6327 Minnesota
6327 Minnesota project photos
The CDA-assisted rehabilitation of 6327 Minnesota involved the conversion of a two-family dwelling into a single-family residence of approximately 2250 square feet. The three-bedroom, three bathroom home is located within the boundaries of the Second Extension to Central Carondelet Historic District and features a unique floorplan with second floor common space with views of the Mississippi River. This project involved both state tax credit investment and CDA construction gap financing. The final product was completed July 2010 and is next door to another CDA-assisted historic rehabilitation project at 6323 Minnesota (completed in September 2009).
Gallery Contents
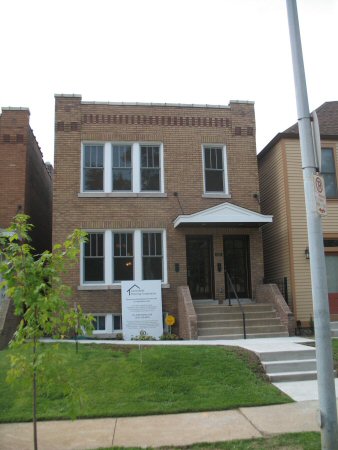
6327 Minnesota after-front
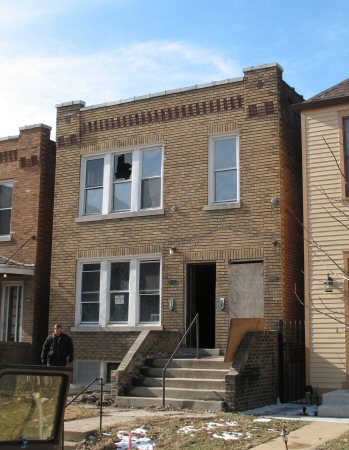
6327 Minnesota before-front
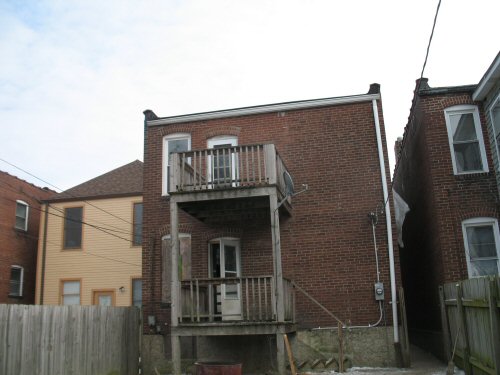
6327 Minnesota before-rear
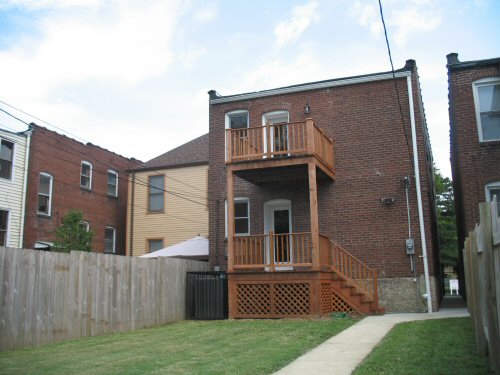
6327 Minnesota after-rear
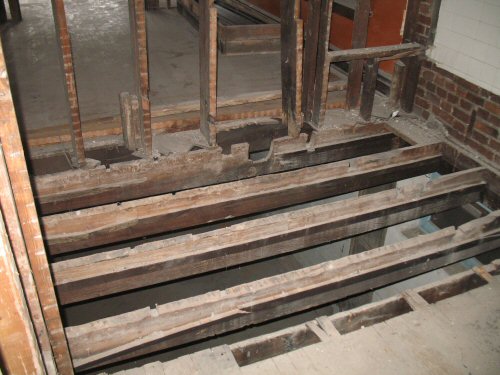
6327 Minnesota before-interior
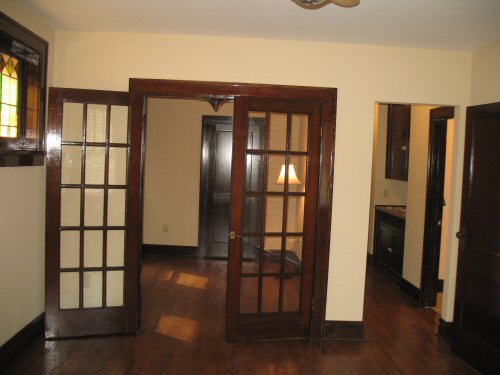
6327 Minnesota after-interior
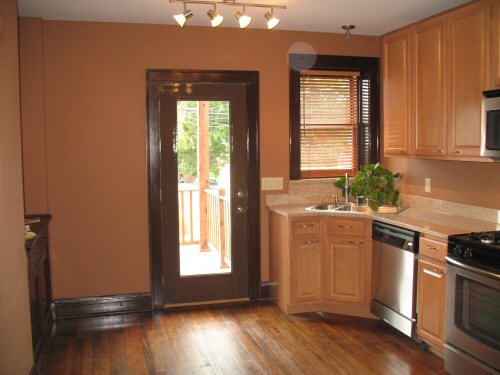
6327 Minnesota after-kitchen
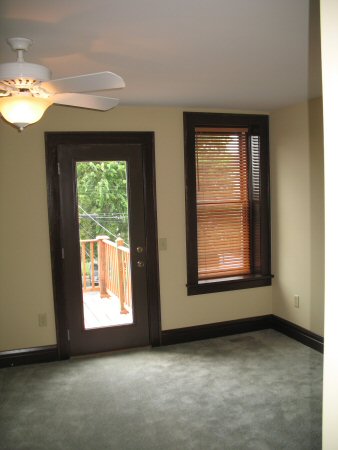
6327 Minnesota after-bedroom
More Photos and Videos
View all videos and photo galleries