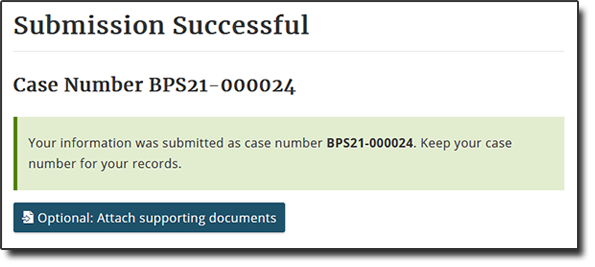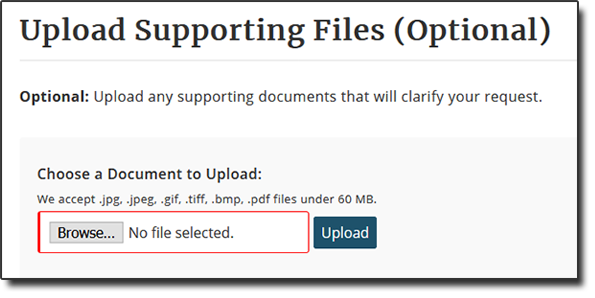Apply for a Public Improvement Permit
Steps to apply for a public improvement permit, for any improvements proposed within the public right-of-way (ROW) or on City property.
Begin online: https://www.stlouis-mo.gov/government/departments/public-service/permits/public-improvement-permit-form.cfm
On This Page
Overview
Public improvement permits are required for any improvements proposed within the public right-of-way (ROW) or on City property.
Examples include:
- Utility operations or service connections
- Sidewalk improvements and driveways
- Below or above grade improvements that use or encroach* on City ROW:
- Tunnels and bridges
- Sidewalk vaults
- Stairs and ADA entrance ramps
- Bus shelters
- Retaining walls
- Earth retaining systems (ERS)
*Please note that as a condition of the permit, liability insurance must be maintained and proof of insurance must be on file with the City as long as the encroachment exists. Special encroachments will require a maintenance agreement.
- Park improvements
- Landscaped medians
If your project includes a Street/Alley Dedication, read the requirements of that process.
Construction in City Historic Districts, City Landmarks, projects located within a City park or paid for from City General Revenue Funds, encroachments on or over public right-of-way, and demolition permit applications will be referred to and approved by the Cultural Resources Office before a public improvement permit may be issued.
Permit Criteria
Improvements will be reviewed with regard to the following:
- Americans with Disabilities Act (ADA) compliance
- Accessibility Guidelines for Pedestrian Facilities in the Public Right-Of-Way (PROWAG) compliance
- City ROW encroachment conditions
- Site civil components and stormwater drainage issues
- Impacts to park facilities
- Utility conflicts
- Public safety
- Public health
- Historic district requirements
- Others as deemed necessary
Preparation
Information that you will need:
- Contact information:
- Fronting project address
- Fronting property owner name and mailing address
- Applicant name (if different from fronting property owner), business (if applicable), mailing address, phone, and e-mail
- Prepare a brief description of the improvements.
- Estimated construction start date and duration.
- Signed and sealed drawings by a Missouri registered professional engineer or architect and according to our checklist for public improvement permits. Please see our sample engineering drawings.
- Fill out the checklist for public improvement permits to ensure that all items are complete. You will need to attach this completed checklist to your application.
- A statement from the fronting property owner of record indicating their consent if the fronting property owner is different from the applicant.
Note: Drawings not signed and sealed by a registered Missouri professional engineer or architect will be given a courtesy preliminary review. However, final approval must include signed and sealed drawings.
Instructions
- On the next screen after you submit your information, you will be able to upload your engineering drawings and attach your completed checklist. See the screenshots below for a preview of the document upload process.
- You will receive two e-mail confirmations of the application, one to each of the two point of contact emails you provided. The confirmation e-mail will also include instructions to check the status of your application.
Document Upload Process


Begin online: https://www.stlouis-mo.gov/government/departments/public-service/permits/public-improvement-permit-form.cfm
What to Expect
The permit application generally takes from six to eight weeks. You can check the status of your application using the case number in your confirmation e-mail.
- Each application is reviewed by multiple City Departments and Agencies depending on the type of permit, the location, and scope of the proposed work.
- If more information or revisions are needed, you will be contacted.
- Once all application review comments have been satisfied, the applicant will be notified that the application is being referred to the next meeting of the Board of Public Service for final approval.
- The Office of the Secretary will issue the permit on behalf of the Board of Public Service. There may be conditions to the permit.
- Once the permit is issued, construction may begin.
- The applicant must inform the City prior to starting construction and again when construction is complete.
- After construction, the City will perform an inspection to ensure the improvements were constructed as specified in the permit and on the approved drawings.
- Strict adherence to the conditions of the permit and approved construction drawings is required. The applicant will be required to correct any deficiencies or variances from the permit documents.
Additional Information
For additional information or questions concerning the Public Improvement Permit application or process or to fill out the application in an alternate format, please contact us using the contact information below.
Contact
Public Improvements
Permit Review
(314) 589-6614
Email & full profile